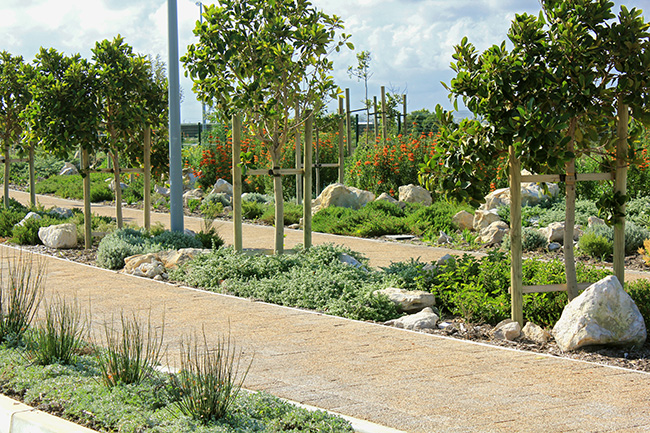Design and sustainability issues inform the new Mitchells Plain Hospital recentely opened by the Premier.
 The New Mitchells Plain Hospital will provide district health level hospital care and support services to primary healthcare facilities in the City’s sub districts.
The New Mitchells Plain Hospital will provide district health level hospital care and support services to primary healthcare facilities in the City’s sub districts.
The inpatient beds will be district level, with referral of complications to regional and tertiary levels of care. A 24-hour emergency service will replace the emergency services at the 24hour Community Health Centre (CHC). The Hospital will provide full antiretroviral (ARV) referral service to CHC ARV clinics.
Design and Sustainability inform the Concept
HEALTHCARE
The design of the hospital is based on a centralised plan, which locates staff management zones and main circulation at the core, surrounded by various clinical, administrative and service departments. This approach was developed with input from healthcare professionals, policy-makers, architects and engineers, to ensure the building design had a centralised control system, compact and organised layout, optimized ease of navigation and accessibility and an allowance for future expansion.
ECO ISSUES
The design of the hospital was also informed in part by the Fynbos conservation area next to the hospital as the backdrop landscaped garden to the building. The building was orientated to cut out heat gain within the building and to maximize views from the patient beds. The total size of the hospital is about 26000 m².
The building is located within a highly conservation-worthy area of Fynbos off the R300 in Mitchells Plain. It boasts 5 hectares of unique Cape plant and animal life, adding a unique sensory healing element to the hospital. The project involved a plant and animal rescue mission and re-planting to ensure the construction of the hospital would not affect the natural balance of the habitat. Adding to the element of conservation, natural calcrete stone from the site has been integrated into the architectural and landscape design, and all storm water is recharged back into the ground through meticulously created ponds, thus ensuring that the eco-system is naturally replenished.
HOSPITAL ENVIRONMENTAL DESIGN
The internal environment of the hospital played an important role in meeting high-quality standards through design. A unique interior and way-finding system was developed, taking reference from successful hospital design internationally, and input from local healthcare professionals, policy makers, project team designers and local community members.
The system developed the following key features:
• Selection of colours and materials based on colour association research, which promotes mood upliftment and creates bright and fresh spaces.
• Visual Navigation system using colours, artwork and design elements for the visually impaired and to assist memory-based navigation.
• A tri-lingual signage system, which is uniquely designed for the hospital and locally manufactured, placing high importance on legible pictogram and graphics.
• High quality, user-friendly, anti-microbial finishes.
• Ergonomically designed nurse stations and workspaces.
• Internal courtyards
Cape Town Green Map acknowledges this focus with pride! Roll on World Design Capital 2014 with its ethos of Design Transforms Life.
via Cape Town Green Map.






